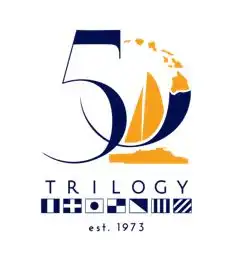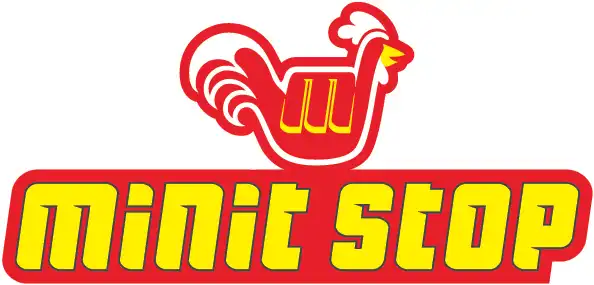ReWailuku Update – Old Town, New Vision
By Susan Halas
Wailuku, an “old town with a new vision” was the topic of a community meeting held April 9th at the Good Shepherd Episcopal Church. About 45 area residents viewed a slide presentation narrated by county planners Erin Wade, David Yamashita and Kathleen Kern.
They were joined by graphic designer Sadene Yee-Ota of Sae Design who commented on marketing and branding components of the ongoing efforts. The event was billed as a community partnership between the Department of Planning, the Maui Redevelopment Agency and the Wailuku Community Association.
The speakers summarized the results of recent “ReWailuku” activities designed to stimulate discussion on ways to “remember, reimagine and renew” the town.
You Could Walk Everywhere
“A lot of it grew out of comments of people who’d lived here for many years,” said Yamashita. “They remember a place where all the services needed were present and you could walk everywhere. What we are really talking about is Wailuku for the next generation.” Or as the script to the slide show put it: “It’s a real town – it’s where you can go for groceries, restaurants, sundries and other basic things you need.”
ReWailuku is the latest of many attempts to revive Maui’s county seat which many feel has seen better days. The effort was initiated by Mayor Alan Arakawa who the planners said grew up in Wailuku and remembered living above his family’s business on Market Street.
“There,” he was quoted as saying, “I experienced a thriving commercial district where we walked everywhere. I am not inclined to spend millions on a parking structure that does nothing but park cars. I would like to see our investments focus on creating new anchors for the downtown business district and encourage walking.
“I shared this with my Planning Department staff and asked them to go back to not only reconsider the parking structure as designed but to get (the) fractioned community to come together to support a common vision.”
Urban Grocery Tops the Most Wanted List

An "urban grocery store" headed Wailuku's most wanted list. This sketch is shows what such a venture might look like if located on the ground floor of a multi story building. Courtesy photo.
Wade reported that an “urban grocery” topped the list of desired improvements to the neighborhood. She said that what was envisioned would not be a large market, but “more along the lines of a Morihara Store or Pukalani Superette” where shoppers could get basic necessities and get in and get out quickly. The planner showed an artist’s sketch of what the exterior of such a facility might look like if it were located on the ground floor of a multistory building on Main Street.
Other items making the most wanted list were: more night time activities, more activities for families, kids and young adults and a more pedestrian-friendly environment.
Back to Parking
Wade said that though parking had long driven Wailuku planning efforts, the costly multi-story parking garage envisioned by the prior administration was now “on hold” as the present leadership focused its attention on “getting state and county employees out of existing parking.”
The current agenda, she said, calls for adding “a variety of small scattered parking lots within easy walking distance of the core.” She referred these as “infill lots” which would be used to distribute public parking on smaller lots throughout Wailuku town. The current goal is to add an additional 200 stalls “at surface” to the existing 210 stalls in the present municipal lot.
Along with an emphasis on infill parking Wade said area residents could “realistically expect” redevelopment on the parcel between the Iao Theater and the police sub-station which is presently used for parking. She emphasized that the new public space would not result in any net loss of parking, adding that the design of the proposed improvements would soon be available online. Planners are rethinking the design of the space and are considering “a pop-up food stand” or other multi-functional use, so as “not to attract hordes of homeless.”
Higher Density, More Housing Options

Mixed use was part of the scenario. This picture shows what a building with commercial on the ground floor and residential on the upper levels might look like. Courtesy photo.
Other topics touched on during the presentation included higher density and more residential infill housing such as apartments, condos, lofts. Planner Kern showed slides of a variety of multi-story buildings with commercial space on the ground floor and residential areas on the upper levels. Making it easier for businesses to get started in Wailuku was also mentioned as a key objective.
Cool and Fun
The words “cool” and “fun” came up many times in the course of the evening.
“Cool” as used by the planners seemed synonymous with the reinvention of a college town (think Berkeley, Cambridge, Madison or Ann Arbor gone tropical). Many slides depicted tree lined streets, trendy places to eat and shop, outdoor art, inviting streetscapes and playgrounds. While “fun” was used most often to accompany slides of outdoor entertainment, young people playing guitars, having a friendly drink or snacking at sidewalk cafes.

Participants picked this image of an outdoor street event as their favorite and what they hoped Wailuku would become. Courtesy photo.
Planner Yamashita said he could envision Vineyard as a “festival street” that could be closed for events like Wailuku’s popular First Friday.
Next Steps: Zoning, Financing, Market Development
Wade wrapped it up by itemizing the “next steps.” Still to come, she said, would be proposed regulatory changes, (ambiguously titled “zoning flexibility”), parking management and building and fire codes for historic structures.
Also in the works are financing plans, a grocery feasibility study, streetscape and public realm improvement, infrastructure upgrades. The planners and their design consultant are also working on market development and branding.
Financing Options Study
Asked for more details Yamashita confirmed that the county has retained Dave Freudenberger, a principal at Goodwin Consulting group of Sacramento to develop a report on financing options. Yamashita anticipated that the financing report as well as a more detailed comprehensive ReWailuku report developed by the planners would be forwarded to the administration, possibly by June.
Response Cautiously Optimistic
Like many community meetings this one was followed by a question-and-answer period. By a show of hands, at least half the people in the room were property owners. Their reaction to the presentation might be characterized as cautiously optimistic.

Rachel Heckscher (far right) was one of several who commented on the need for sidewalk improvements. Susan Halas photo.
Some like Richard Dan, a long time Market Street merchant termed it “a good presentation, a productive meeting.”
Others like Father Marvin Lee Foltz, pastor at Good Shepherd Church, wondered aloud ‘What’s going to happen to those who have different ideas and don’t go along with these proposals?”
John Noble, Wailuku businessman, made frequent references to the rapid increase in the number of non-profit groups with low income clientele headquartered in Wailuku. These he thought were detrimental to the business climate. “Bookstores, grocery stores, small businesses we had all that, but the non-profits chased them away,” he said.
Others like resident Clayton Logue wanted less emphasis on the big picture and more attention to delivery of actual improvements. “We desperately need sidewalks on Central Avenue,” he said.
Similar comments were made by Rachel Heckscher, a homeowner on upper Vineyard Street, who pointed to the badly deteriorated conditions of area sidewalks. She saw urgent need for a town-wide clean-up and painting. “Where are the property owners?” she asked.
Still others, like Kristin Holmes, an interior designer who recently opened a business on family-owned property at Vineyard and Church was hopeful that the planners would carry through on the vision and that people like herself with roots in Wailuku could be a part of the renewal.
Perhaps the last word went to Nane Aluli, the administrator of a family trust with significant property holdings along Market Street. “Changes like these take capital, and people with capital have to see a return on their investment. That’s the bottom line. That’s what it takes to survive.”
Aluli felt that what the neighborhood might become “remains to be seen.” What it is now seemed more apparent to him: “After dark it can be spooky, it’s scary.”
To find out more about ReWailuku go to their website.
The Maui Redevelopment Agency (MRA) is the five member board that serves as a mini-planning commission for Wailuku. Many of the planning documents referred to at the meeting can be found at their website.
Read the recently commissioned redevelopment area market based plan here.












