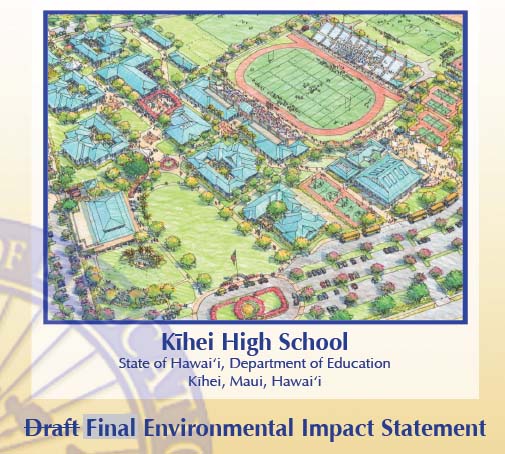Kihei High School Final EIS Released
By Wendy Osher
A Final Environmental Impact Statement has been filed for the development of a public high school in Kihei.
The State of Hawaiʻi Department of Education proposes to develop the school on 77 acres of undeveloped land, mauka of Piʻilani Highway between Kulanihakoi and Waipuilani Gulches.
The school is designed to accommodate an estimated 1,650 students and approximately 206 associated faculty and staff for grades 9 to 12.
The EIS states that significant population growth in the Kihei-Makena region, coupled with the geographical separation from existing crowded central Maui high schools, has created the need for the proposed Kïhei High School.
Central Maui’s Baldwin and Maui High schools currently serve the student population from the South Maui region. In 2011 Maui High exceeded its design capacity by over 200 students and Baldwin had capacity for an additional 50 students.
The only school in South Maui that currently serves students in grades 9 through 12 is Kihei Charter School, which had 248 students in grades 9 through 12.
The Kïhei High School project requires land use entitlements including a State Land Use District Boundary Amendment from Agricultural to Urban; an amendment to the County of Maui’s Kihei Makena Community Plan from Agriculture; a change in Maui County Zoning; and final subdivision and consolidation approval to allow for the development.
According to the EIS, school operations are expected to increase local traffic, increase the demand for potable water and non-potable water, and require extension of potable water and wastewater infrastructure.
The EIS states that construction of the high school will also involve development of vacant land, minor loss of agricultural land, visual impacts to views from Piilani Highway, and short-term air and noise impacts.
Access to the proposed high school campus is planned via a new right-in right-out access road off Piʻilani Highway.
Site improvements are expected to include construction of educational buildings, library and media arts center, auditorium, cafeteria, administration facility, athletic buildings, and supporting structures. Outdoor athletic facilities may include outdoor play courts, athletic fields, a football/soccer/track stadium, and pool.
According to the EIS, the high school will be designed and constructed to incorporate sustainable design features.
The full 834 page EIS document is available for review online at the following direct LINK.










