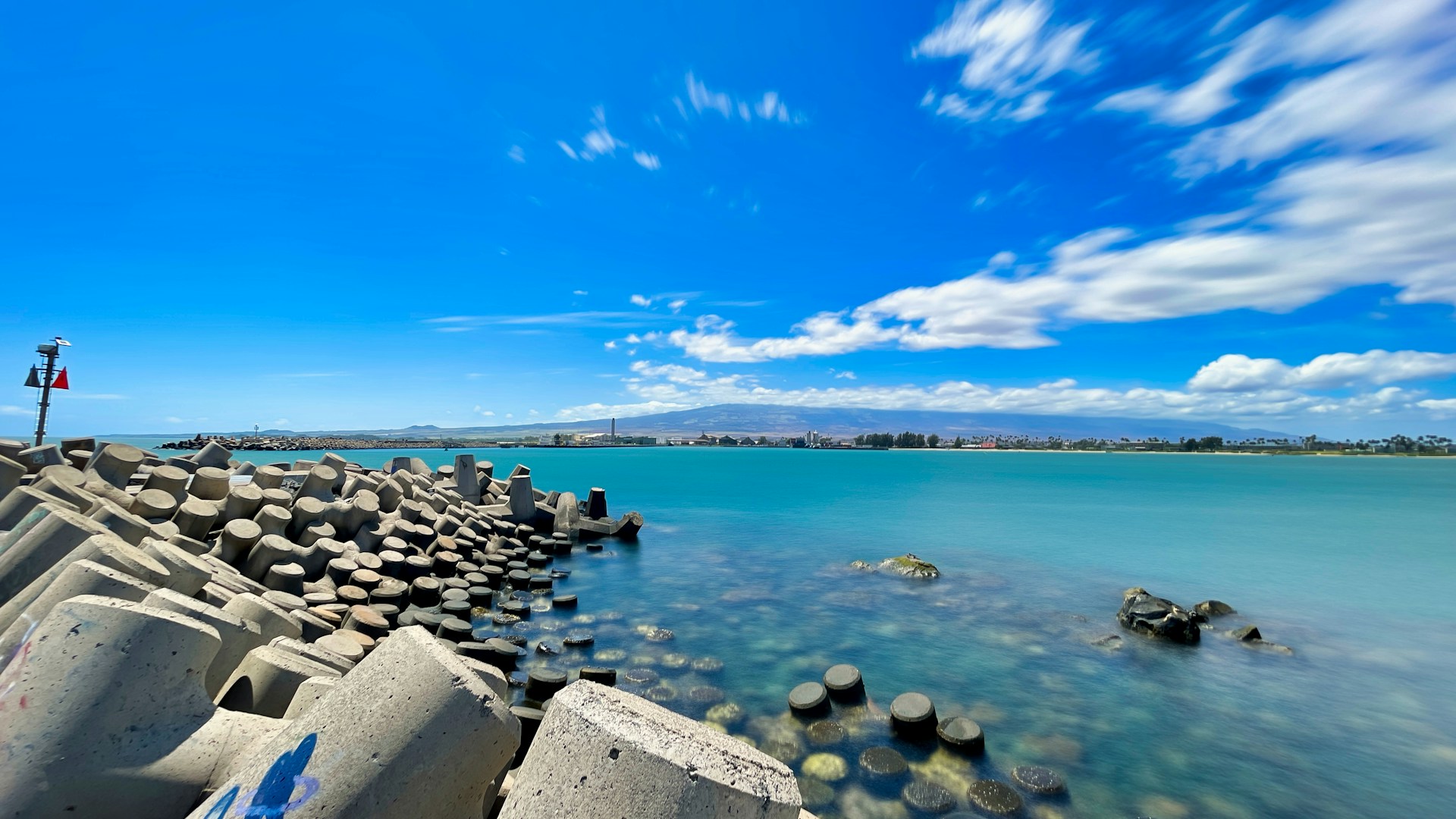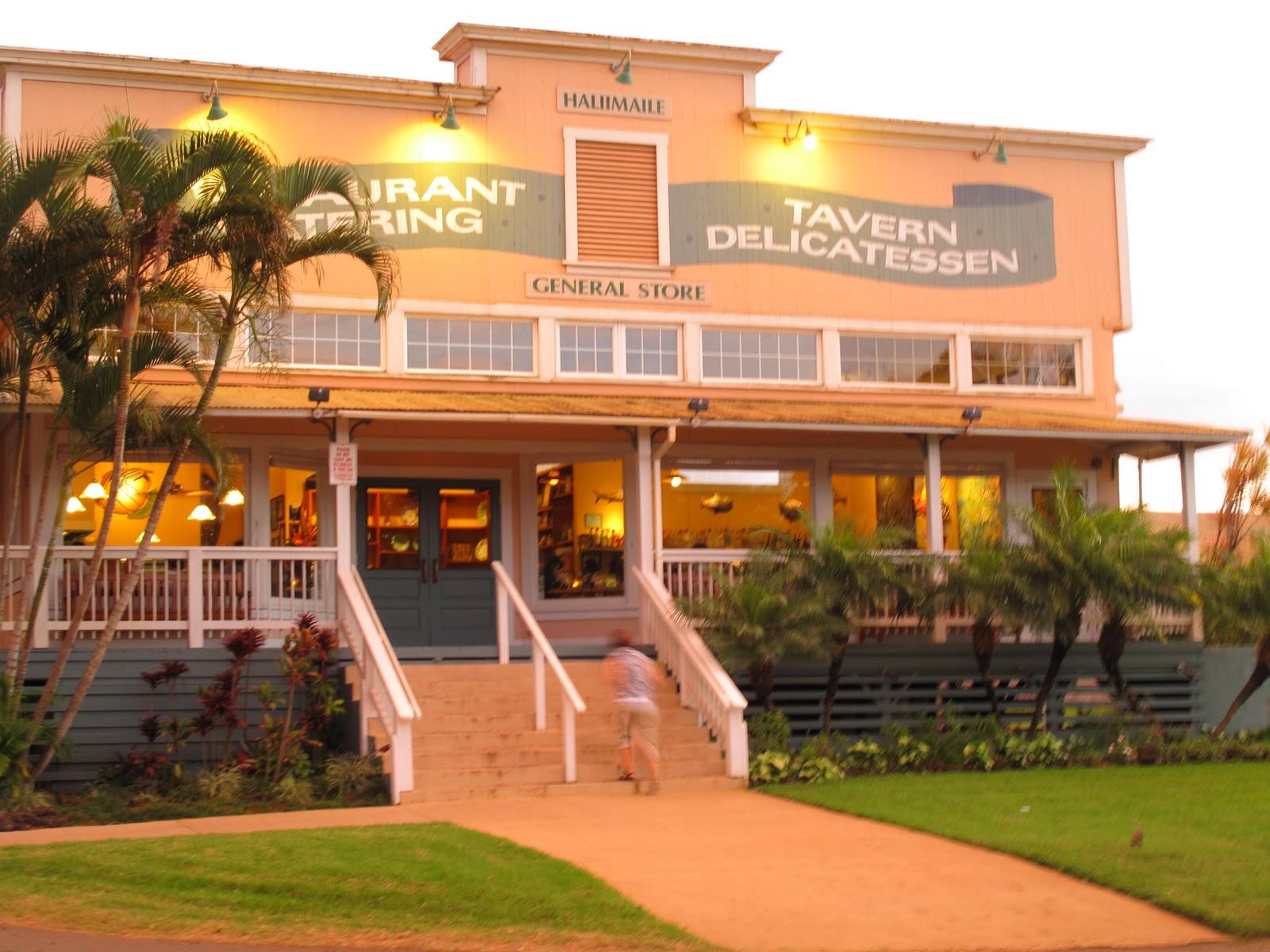Demolition of 7-Story Former Maui Prince Hotel Structure to Begin

View of former hotel structure from King’s Trail. Photo courtesy of Mākena Golf & Beach Club.
ATC Mākena Holdings, LLC and Discovery Land Company have announced the commencement of demolition of the former Maui Prince Hotel structure at the Mākena Golf & Beach Club.
The removal of the seven-story former hotel will begin this month and is estimated to be complete in December, according to a company announcement.
Principal construction of the Mākena Golf & Beach Club HM project area – a 24-acre site that encompasses the former Maui Prince Hotel property, started in May 2017.
Approvals from the Maui Planning Commission to remove the building were obtained on November 14, 2017 via an amendment to the original Special Management Area permit granted for the project in 2014. In addition to the removal of the hotel, company executives say the amendment provides an overall reduction of the height and density of the project from 76 residences and a 76-room hotel to 65 residences.

Conceptual artist rendering of future view from King’s Trail with the removal of the former hotel structure. Photo courtesy of Mākena Golf & Beach Club.
“This marks a key milestone on the path of an over four-year planning process which included open and respectful community engagement, continuous dialog, and constructive input from families that have been living in Mākena for generations, as well as other concerned individuals throughout Maui,” said Ed Divita, Discovery Land Company Partner. “Sustainability is of utmost importance to Discovery and this plan incorporates a modern sustainability framework, adherence to state and county policies, industry best practices, and emerging tools and recommendations at a project level. It is representative of the Project Team and Community Members’ commitment to sustainable development for Maui.”
Ka‘imi Judd, Vice President of Development for Mākena Golf & Beach Club said, “We are inspired by the local culture and are committed to honoring surrounding landscapes through the community’s design and reduced scale. This includes improved drainage management, reduction of waste, and meeting energy efficiency goals.”
Project highlights provided by Mākena Golf & Beach Club include the following:
- Approximately 25,000 cubic yards of concrete from the former building will be reused as fill material to minimize truck hauling and overall project waste.
- Project has been redesigned for a less dense and lower rise residential scale. The project will feature more visually open clusters of residential buildings across the landscape, resulting in a less massive building footprint and architectural elevation.
- Lowered total project energy use. The total conditioned square footage has been reduced by 35% of 162,326 square feet, reducing overall annual electricity demand by 1.410 million kWh.
- Through the strategic reduction of highly irrigated areas, total water use is reduced and water balance has improved. Project plan improvements stimulated by the removal of the former hotel structure include 24% less total water use.
- Upgrade in Low Impact Development stormwater management techniques. The new project utilizes concepts such as green roofs and “green street” techniques such as bioretention rain gardens in combination with traditional stormwater management techniques to treat stormwater runoff and improve water quality.





_1768613517521.webp)







