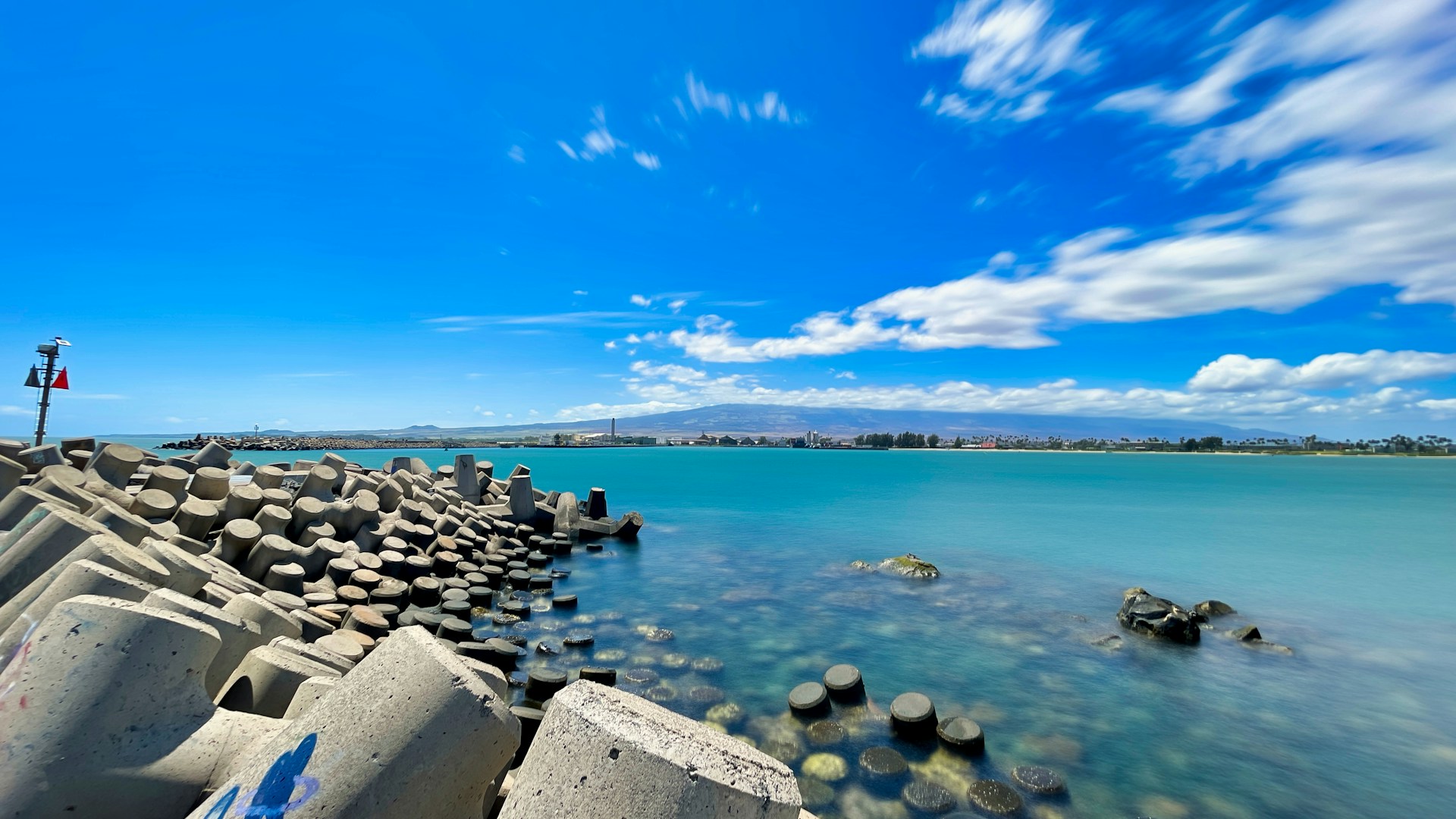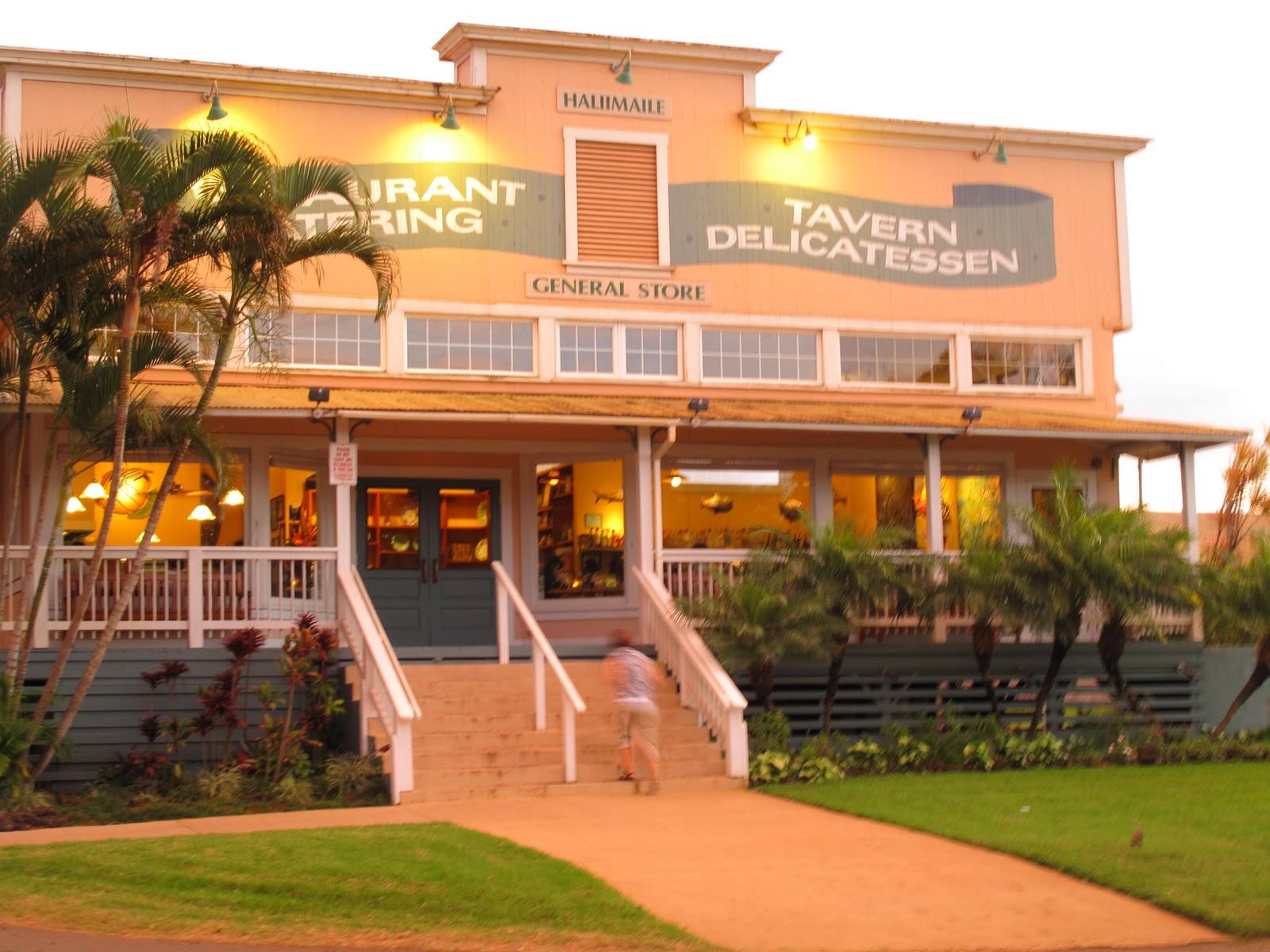Multi-Level State Office Building Proposed for Construction on Grounds of Old Wailuku Post Office Site
By Wendy Osher

An up to six-level state office building over a five-level parking structure is proposed for development on the site of the old Wailuku Post Office at 70 South High Street in Wailuku. The parcel is currently being utilized as a parking lot for the County of Maui with approximately 45 reserved stalls.
The construction is proposed by the State of Hawai‘i, Hawai‘i Housing Finance and Development Corporation for use as office space for various state agencies. It aims to meet needs identified in the Department of Accounting and General Services’ Office and Civic Center Master Plan.
According to an 860 page Draft Environmental Assessment and Finding of No Significant Impact document prepared by G70, that was filed this week with the Office of Environmental Quality Control, the project is projected to reduce DAGS’ managed annual lease rent currently charged under the State General Fund.

The Draft EA notes that the Wailuku Post Office/Federal Building, was constructed in 1959 and was recommended for listing on the National Register of Historic Places. After three decades in service, the building was decommissioned in 1990.
After sitting idle over several administrations, plagued with asbestos, black mold, and an unfinished lease, then Mayor Alan Arakawa described the site as a “money pit,” and sought to tear it down. It was eventually demolished in 2012-2013.

At the time, the county administration had hopes that construction of a new building would help to address the need for employee parking in Wailuku town, and millions of dollars being paid in rent for county offices in non-county facilities. Now the state is looking to the space for similar cost savings.
The County of Maui has since pursued other locations to meet those needs and opened its new $25 million Service Center at the corner of Hoʻokele and Alaʻihi streets in Kahului earlier this year.
The Draft EA for the proposed state building indicates that the project would provide long-term office spaces for various state agencies and may potentially fulfill the projected office space shortage of the State Judiciary. It could also support the state’s mandate to reduce General Fund spending for lease rent expenses.
The proposed project includes approximately 74,000 square feet of floor area and 148 parking spaces in a five-level parking podium, including the basement. The state also proposes new landscaping, site improvements, and off-site vehicular and pedestrian facilities improvements.

According to the Draft EA, the project site is located within the Urban State Land Use District, is zoned as B3 Business Central, and is designated for public/quasi-public use in the County’s Wailuku-Kahului Community Plan.
Although the Maui Island Plan identifies ‘Īao Valley and Mauna Kahalawai (West Maui Mountains) as protected views, the Draft EA notes that the project is not within a designated “view corridor,” as identified in the Maui Island Plan: General Plan 2030, and is not anticipated to obstruct protected views.
While it is not designated as a historic site, it is located adjacent to the Maui County Historic District No. 3 on South High Street, and adjacent to the Wailuku Civic Center Historic District, which is a historic site under the National and State Registers of Historic Places.
The intent is to “improve the overall aesthetic quality of the property” with a design to “reflect a Wailuku sense of place.”
While construction would result in the removal of the 45 existing stalls, the Draft EA notes that county employees and visitors will be able to use additional spaces provided at the new Wailuku Civic Center Complex parking structure, which is currently under construction.

The proposed project is called the Wailuku State Office Building 3 because it is the third building identified as such in the Wailuku complex. The Old Territorial Building next to Kaʻahumanu Church across the street is identified as the State Office Building 1; and the building that most people refer to as the State Office Building on the corner of High and Main Streets, is identified as the State Office Building 2.
Prior to its use as a parking lot and post office, the parcel also has history as the site of a home turned school house. The Draft EA notes that there is one Land Commission Award–LCA 397–that overlaps with the project site. The LCA “was awarded to H. Kuihelani in the ‘ili of Kukalepa, and included a house lot, road, and fence. It was noted that the house was eventually converted into a school house.”
According to the Draft EA, the lot is presently comprised primarily of fill material, with depths ranging from 2.5 to 10 feet, in relation to where the old post office foundation was to current grade. “Much of the Project area’s potential for subsurface cultural layer has likely been altered or removed during the original post office construction. However, the proposed building will exceed depths into undisturbed soils as described, although it is not likely that significant historic or cultural resources will be encountered at those depths,” according to the document, which notes that the historic wall surrounding the lot will also remain in place.
The Draft EA estimated building height to be 144 feet and identified several other buildings in the vicinity and their associated heights for comparison including: Hoapili Hale, which is 4-5 stories; One Main Plaza and the Maui Medical Group building, which are 6 stories each; 2158 Main Street, which is 7-8 stories; and the Kalana O Maui building, which is 9-10 stories.
There were other alternatives identified as options as part of the review, including: (1) no action; (2) delayed action; (3) different location; or (4) different design that featured several lower density design configurations.
According to the draft document, $1.5 million was appropriated in 2018 from the Dwelling Unit Revolving Fund to the Hawaiʻi Housing Finance and Development Corporation for the planning and preparation of an Environmental Assessment for the property.
Additional funding for design and construction of the project would need to be approved by the legislature. According to the Draft EA, the development budget for the project is subject to funding availability and is estimated to cost approximately $54 million.
If funding is approved, construction is projected for completion seven years down the road in 2028.
Public comments on the project will be accepted during a 30-day period ending July 8, 2021. Comments should be addressed to the proposing/determining agency–State of Hawai‘i, Hawai‘i Housing Finance and Development Corporation–via email to wailukueacomments@g70.design. The full document is available for viewing here.
*Note: This is an update to an earlier version of this story to clarify the potential height of the new structure.





_1768613517521.webp)







