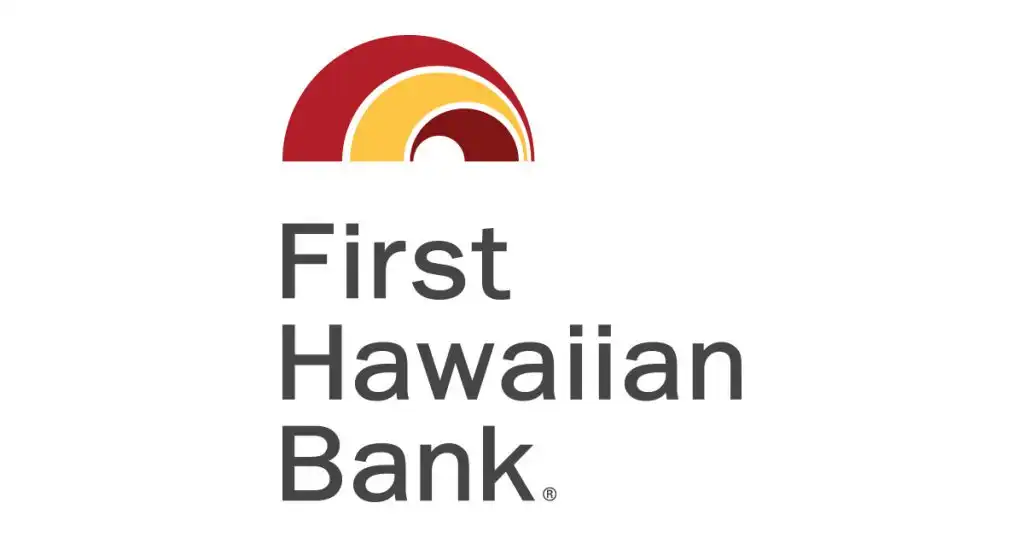Asako Plaza plans set for review by Maui County Urban Design Review Board

Members of the Maui County Urban Design Review Board will review plans for construction of Asako Plaza, a new 18,744-square-foot, three-story building at Kehalani Village Center in Wailuku.
The project is on the board’s Aug. 6 agenda, scheduled to begin 10 a.m. at the Department of Planning’s Current Planning Division Conference Room, Suite 619, One Main Plaza, 2200 Main St., Wailuku. The meeting can be viewed online via Webex Videoconferencing: Meeting ID: 2660 764 3543 and Password: 080624.
Developer ASAKO LLC is asking for design review of the proposed construction of the mixed-use building. Plans call for a restaurant, retail, office and accessory spaces. The project will also have a new parking lot and landscaping.

According to a project description submitted by WCIT Architecture of Honolulu, the project is located at 165 Kehalani Village Drive, Unit 10, a central lot within the Kehalani Village Center on the corner of Kehalani Village Drive and Waimaluhia Lane.
“The building massing is a split butterfly roof form that consists of restaurant, retail and office tenant spaces spread over 21,835 square feet on three levels,” WCIT says, adding that the Haleakalā wing is three stories and the West Maui Mountain wing is two.
An interior courtyard is the main building’s upper levels, and, at ground level, there’s exterior arcades along the retail storefronts. A garden surrounds the planned restaurant. The building is planned to have a modern and contemporary aesthetic “that is new, yet familiar to locals acquainted with Wailuku and Kahului’s industrial warehouses and historic structures.”
“The intent of the roof shape mimics the island of Maui itself with a two-story volume on the west echoing the West Maui Mountains, a low covered courtyard at the center mirroring the flatness of Central Maui, and then a three-story mass on the east harkening Haleakalā. By pitching the roof, interior spaces have ample daylight and views.”
“The building design evokes innovation and progressiveness, a nod to the dynamic and forward-thinking creative businesses that will occupy the building,” the WCIT project description says.






_1768613517521.webp)



